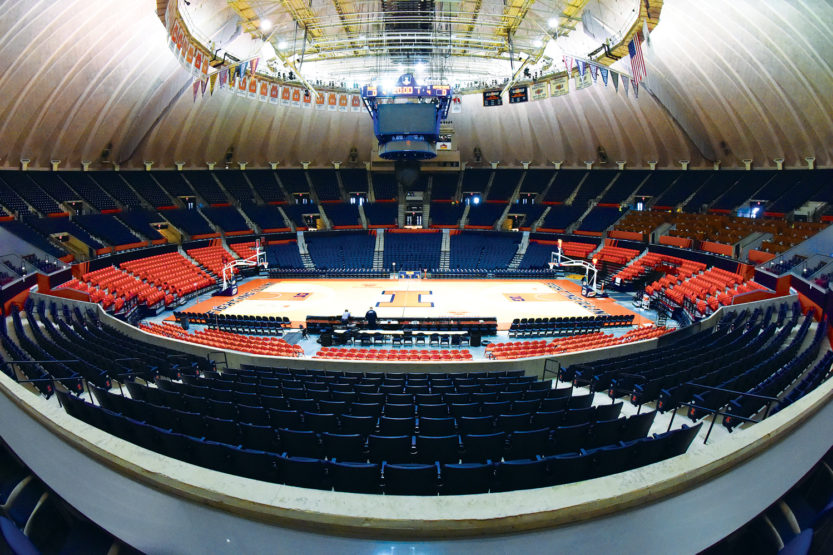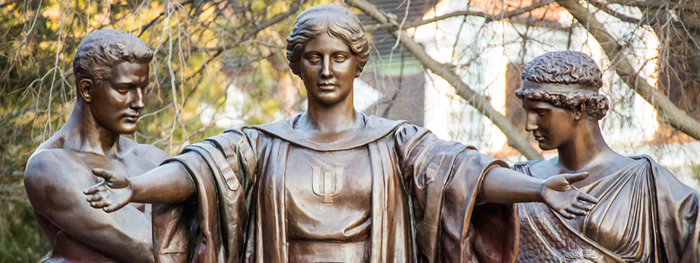It’s game time at renovated State Farm Center
 State Farm Center, formerly known as Assembly Hall, features a revamped interior, thanks to a three-year, six-phase renovation project. (Photo courtesy of Cary Frye/Ui Athletics)
State Farm Center, formerly known as Assembly Hall, features a revamped interior, thanks to a three-year, six-phase renovation project. (Photo courtesy of Cary Frye/Ui Athletics) Get ready for a new view inside State Farm Center.
Best known for hosting Fighting Illini basketball games, concerts and the two experiences that bookend students’ academic journey—new-student convocation and commencement—State Farm Center (formerly known as Assembly Hall) features a revamped interior, thanks to a three-year, six-phase renovation project that is “about 80 percent complete,” says Warren Hood, ’88 LAS, MS ’94 AHS, senior associate director of UI athletics.
While the first three phases of the $170 million project focused on infrastructure work, such as upgrading mechanical systems, the fourth phase delivers some of the most noticeable changes to date, including a new interior lobby and orange-and-blue stadium seating.
“We certainly believe this is a more contemporary arena that gives our fans something special,” Hood says of the facility, which reopened on Dec. 2 when the Fighting Illini hosted Notre Dame as part of the 17th Annual Big Ten/ACC Challenge.
The arena’s interior has been reconfigured to offer several premium seating spaces, including suites and clubs, and to create a more spirited and intimate fan experience. The Orange Krush student section, for instance, has been moved closer to the floor and its capacity nearly doubled from 700 to 1,200 seats to help bolster a dynamic game-day atmosphere. The student section now encompasses three sides of the court.
“Students [help] … bring a lively energy to game days,” says Kent Brown, ’87 MEDIA, MS ’89 AHSA, who notes that the arena’s new seating capacity of 15,544 is 1,000 seats less than its previous limit.
The renovation also enhances access and comfort. The 200 level, formerly known as the C level, has an expanded concourse that accommodates restrooms and concession areas. The new West Grand Entrance, meanwhile, features a spacious, bright and colorful lobby, which includes access to the Illinois Ticket Office, thereby protecting game-day patrons from the elements.
Although State Farm Center was “in great condition” for a 52-year-old facility, Brown says the renovation addresses present-day expectations for safety, cleanliness and amenities of a major college athletics arena, particularly among Big Ten peers such as the University of Michigan, which completed a $100 million renovation of its Crisler Center in 2012.
“This puts us where we need to be,” Brown says.
Pumped up
And the changes have fans energized.
Granite City, Ill., attorney Mark Goldenberg, ’70 BUS, ID ’73 LAW, toured the arena before its opening. He calls the new orange-and-blue seats “an eye opener” and loves how students surround the floor.
“This should create additional electricity in the arena,” Goldenberg says. “It’s the type of atmosphere I think players want on their home court, and it will be a more intimidating place for opponents.”
Lifelong Urbana, Ill., resident Jeff Cross, whose father, Al Ruthstrom, installed the original electrical wiring for the center in the early 1960s, has been attending Illini games for five decades. He’s excited by the arena’s fresh look. “The concourses used to be rather blah, but now there’s life and energy to them,” says Cross, a father of three Illinois graduates.
Many organizations, such as the University of Illinois Employees Credit Union, also are excited about the business development and entertainment opportunities the arena’s new suites and club areas offer. “We are looking forward to networking opportunities and partnering with the University of Illinois Alumni Association as Founding Suite holders,” says Chris Harlan, MBA ’13, UIECU chief operating officer.
And things will only get better at State Farm Center as the project rolls toward its November 2016 completion, Hood says.
Over the next 11 months, workers will complete the project’s two final phases, including the installation of a high-definition LED video board, LED ribbon boards, the Mannie L. Jackson University of Illinois Basketball Hall of Fame and the premium Legacy Club space. In addition, the upper concourse will feature an Illinois Athletics historical area, spotlighting the Fighting Illini’s rich history across all its varsity sports.
“It’s been a long process and to be able to show that we’re completing what we set out to do, as well as enhancing the environment for so many, is truly gratifying,” says Hood, who also spearheaded the $123 million renovation of Memorial Stadium from 2005-09.

